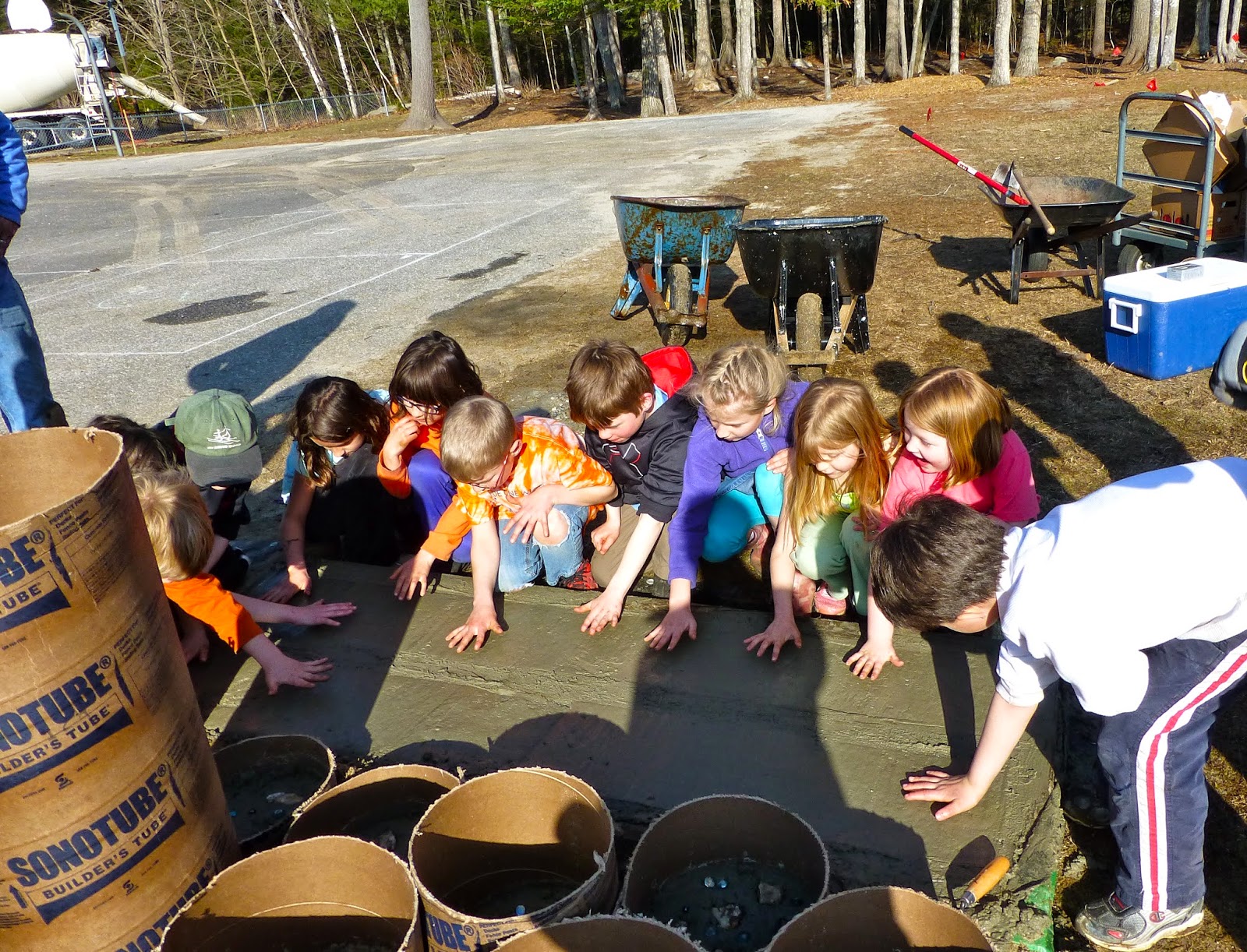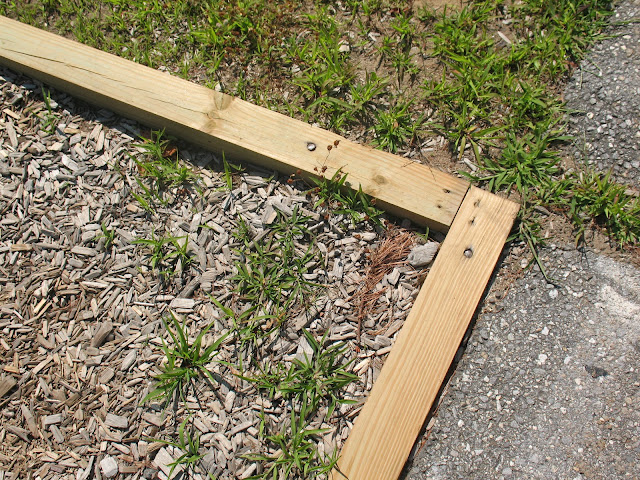At long last, we have finally broken ground on our playground! Over April vacation, Woodside was the scene of much activity. The first goal: installing our new swing set. Although the process is fairly simple, it's not exactly easy.
The first step was to measure and stake out the area where the swing set would go. We chose a relatively flat area parallel to the current swing set.
Once we marked where the swing set poles were supposed to go, we used a power auger to dig the holes.
We hit a few rocks along the way that had to be dug out by hand. On the last two holes, we hit ledge. We rented a special tool to drill a hole into the ledge, then put rebar into the hole. The ledge became an anchor.
Our Woodside student helpers were awesome! They moved equipment, used power tools, shoveled dirt, and filled holes with cement. They were an eager crew. Here, they are moving cardboard tubing that would serve as concrete molds.
We cut the tubing to fit the holes.
Next came assembly. The poles were placing within the tubing. We made adjustments to make the frame straight and level.
Pieces of wood were used to keep the poles in place.
Meanwhile, extra tubing was cut into smaller pieces and scrap wood was used to make a frame. Just wait until you see what we ended up doing with these!
After lunch, the cement truck arrived.
Working quickly, we filled wheelbarrows with cement and poured the cement into the holes. Everyone grabbed a shovel and worked the cement down in between the gaps in the wooden braces to fill the holes.
Remember that wooden frame and the cut-up pieces of tubing? We filled those with leftover cement. The kids pressed their hands into the cement in the frame to make a nice memento of the day. In the tubes, we pressed rocks and glass beads into the cement. What for, you ask? Wait for it....
Almost a week later, when the cement was fully hardened, we cleaned up the extra cement around the poles and removed the braces. We spread out wood chips and attached the hardware.
A few helpers came along and gave the swings a try. They were given an enthusiastic thumbs up (by a few adults, too!).
The finished product!
Remember those round molds? We peeled off the cardboard and were left with beautiful, homemade.....
Stepping stones! They are in the forest area. They make a curved path and encircle a tree. These also received high praise from our student testers.
There was one more project that was completed during April vacation, but it deserves a blogpost all its own. Stay tuned.
A huge thank you to all our students, parents, and staff members who helped build the swing set. It was truly a wonderful day filled with Woodside community spirit and one that everyone who participated will remember for a long time.


















































